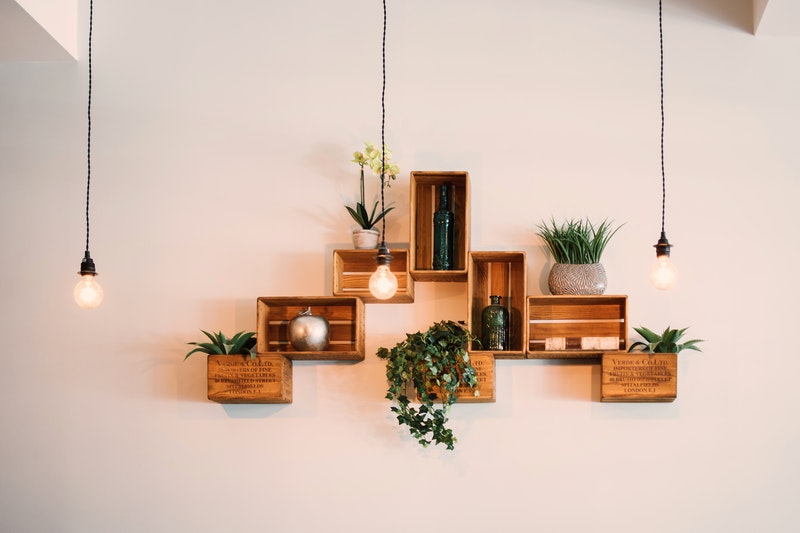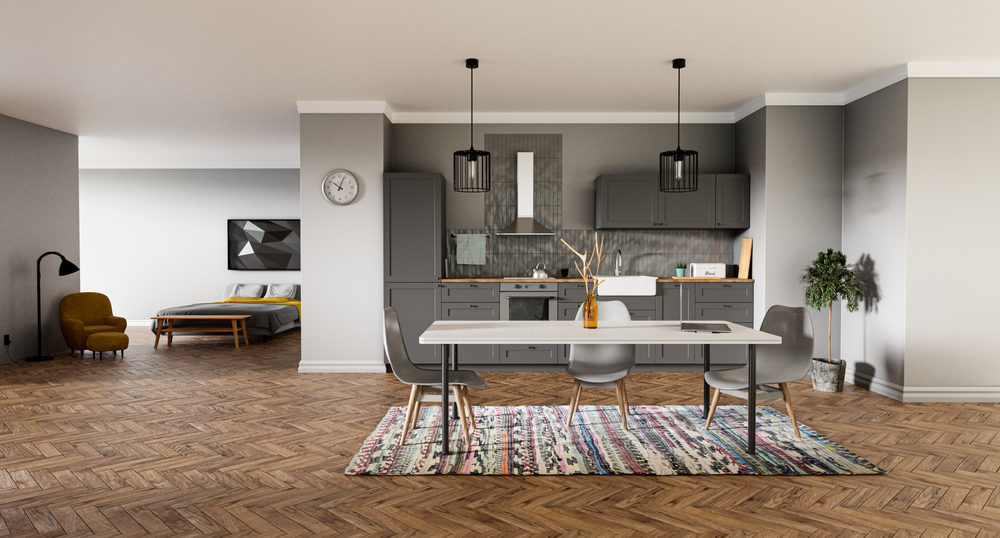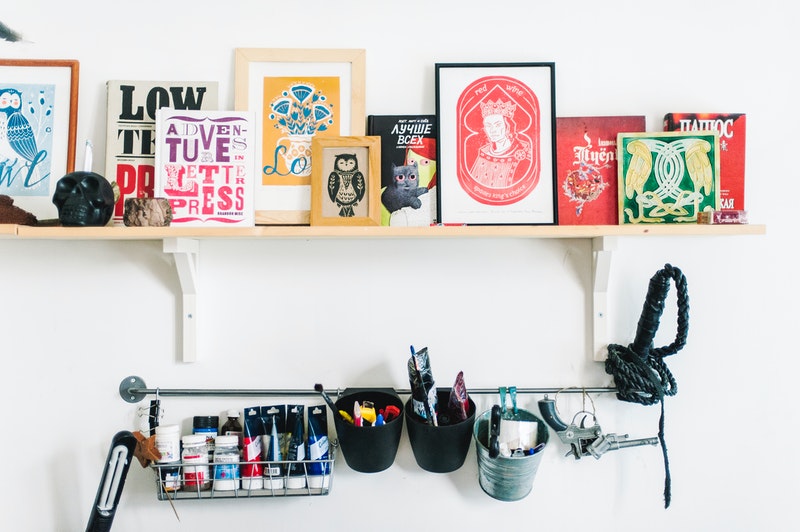5 Simple Tips for Expanding Your Kitchen

Feeling like your kitchen is bursting at the seams? Expanding it can be a total game-changer! Imagine a bigger, brighter space where cooking, entertaining, and just hanging out are a breeze. If you’re thinking about a kitchen makeover, here are five tips to help you get started and create the kitchen you’ve always wanted.
1. Dream Big, Plan Smart
Before you start tearing down walls, take some time to dream big but plan smart. What do you really want from your new kitchen space? More room to cook? A cosy corner for coffee? A seamless flow into your dining area?
Grab a piece of paper and jot down everything you’d love to have. Think about practical additions like extra storage, a bigger island, or even a pantry. Having a clear vision helps you stay focused and make smart choices that fit your needs and lifestyle.
2. Make Every Inch Count
When you’re expanding your kitchen, it’s not just about adding more space; it’s about making every inch count. Smart storage solutions can turn your kitchen from cluttered to organised. Think about adding deep drawers for pots and pans, pull-out shelves for easy access to your pantry goodies, and racks for all your spices and utensils.
Don’t forget about the walls! Tall cabinets and open shelving can give you tons of extra storage without eating up your floor space. Making the most of every nook and cranny will give you a kitchen that’s both spacious and super functional.
3. Update with Style
A kitchen expansion is a great excuse to update your look and embrace some modern design trends. Open-plan kitchens, where the kitchen flows into the living or dining area, are all the rage. They make your home feel more spacious and connected, perfect for family time or entertaining friends.
Think about sleek, minimalist designs like handle-less cabinets, integrated appliances, and a simple colour scheme. Not only do these choices look clean and modern, but they also make your kitchen easier to keep tidy. You could also invest in some marble floor tiles to add beauty to your kitchen floor and walls.
4. Get the Pros on Board
Expanding a kitchen is a big project, so getting some professional help can make a world of difference. Working with architects, designers, and contractors ensures everything goes smoothly and meets your high standards.
A cool trick is to work with a BIM outsourcing company for detailed 3D models of your new kitchen layout. BIM (Building Information Modeling) helps you visualise how everything will fit together, so you can make smart decisions and avoid any nasty surprises down the road.
5. Focus on Flow and Function
When planning your new kitchen, think about how you’ll move around the space. The “kitchen triangle” is a classic layout that puts the sink, stove, and fridge in an efficient, easy-to-use arrangement. This setup keeps everything within easy reach, making cooking and cleaning a breeze.
Also, think about the overall flow. Make sure there’s plenty of space to move around comfortably, and try to avoid creating bottlenecks where people might get stuck. A good layout will make your kitchen a pleasure to use, whether you’re cooking a quick meal or hosting a big family gathering.





