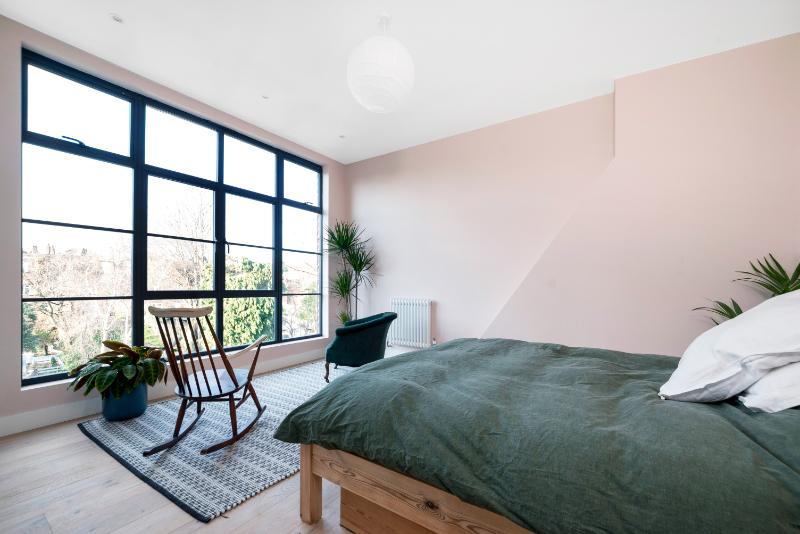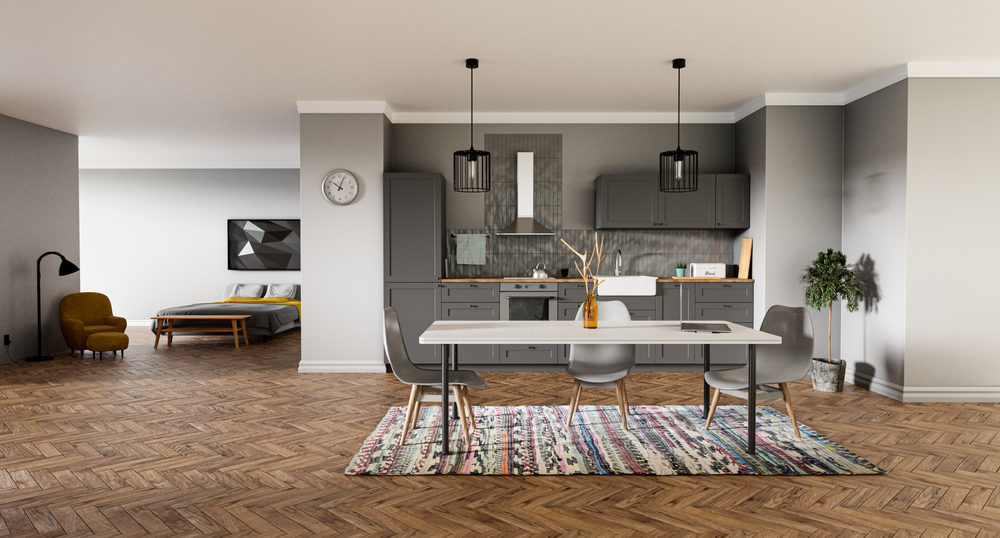How an Architect Can Transform Your Home for a Growing Family

Transforming a house into a dream home is a journey filled with anticipation and dreams, especially when you’re planning for a growing family. As my husband and I cherish the moments with our 1-year-old daughter, we also look forward to welcoming a second child in the future. This vision of family expansion brings to light the need for more space — not just any space, but one that is thoughtfully designed to accommodate the dynamics of our growing family.
Whether it’s creating an additional bedroom, expanding the living area, or ensuring that the kitchen becomes the heart of the home, the expertise of an architect becomes invaluable. Here’s how an architect can help transform your home whether it’s to create a haven for an expanding family, to create a master suite with a loft conversion, or to expand your kitchen for the maximum chef experience.
Tailoring Our Home to Our Family’s Needs
An architect’s expertise lies in their ability to see beyond the present and design for the future. They can envision a home that grows with us, accommodating not just our lovely daughter but also a sibling for her in the years to come. A well-planned home extension or loft conversion can provide the additional bedrooms we need, ensuring that each child has space to grow, play, and dream.
Designing for Family Dynamics
A kitchen extension can be more than just an increase in square footage; it can be a transformation into a space where family memories are made — from baking sessions with little ones to family meals that bring everyone together. An architect understands the importance of such spaces in family dynamics and can design a kitchen that’s not only functional but also a joy to be in, blending seamlessly with an outdoor play area to keep an eye on the children as they explore the outdoors.
Navigating the Future with Ease
Thinking ahead, the challenges of accommodating a growing family extend beyond just space. There are considerations of privacy as children grow older, the functionality of shared spaces, and even the adaptability of rooms as needs change. Architects can navigate these future needs with creative solutions, such as flexible room designs or multi-use spaces that evolve with our family.
Ensuring Compliance and Peace of Mind
With the prospect of expanding our family and home, the complexity of planning permissions and building regulations can seem daunting. An architect’s knowledge in this area is not just a convenience but a necessity. They ensure that our home transformation complies with local laws, securing the necessary approvals and giving us peace of mind as we focus on our family.
A Sustainable Future for Our Children
As we plan for more children, the sustainability of our home becomes even more crucial. We want to create a healthy environment for our children to grow up in — one that respects the planet they will inherit. Architects can guide us in making eco-friendly choices, from materials to energy-efficient designs, ensuring that our home extension is not only beautiful but also environmentally responsible.
Conclusion
The thought of expanding our family brings with it dreams of a home that can hold our memories, laughter, and love comfortably. An architect’s role in transforming our home is indispensable, offering not just design expertise but also foresight, creativity, and practicality.
As we envision a future with our growing family, the collaboration with an architect ensures that our home will not just accommodate us all but will enrich our lives together. In preparing for our expanding family, an architect is not just a designer but a partner in building the backdrop to our family’s happiest moments.





