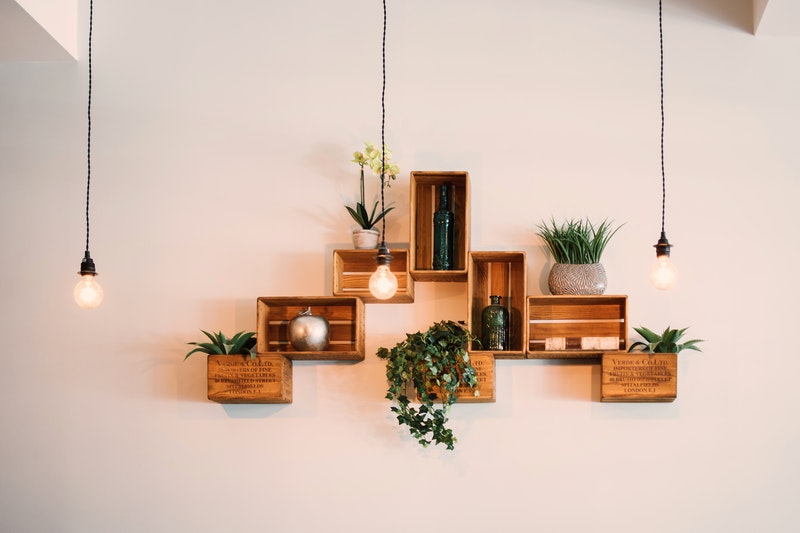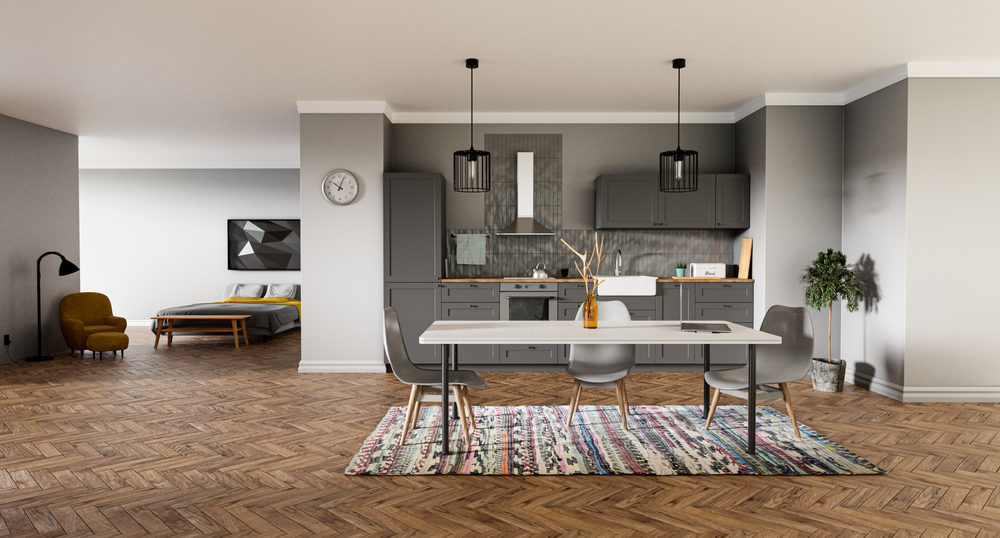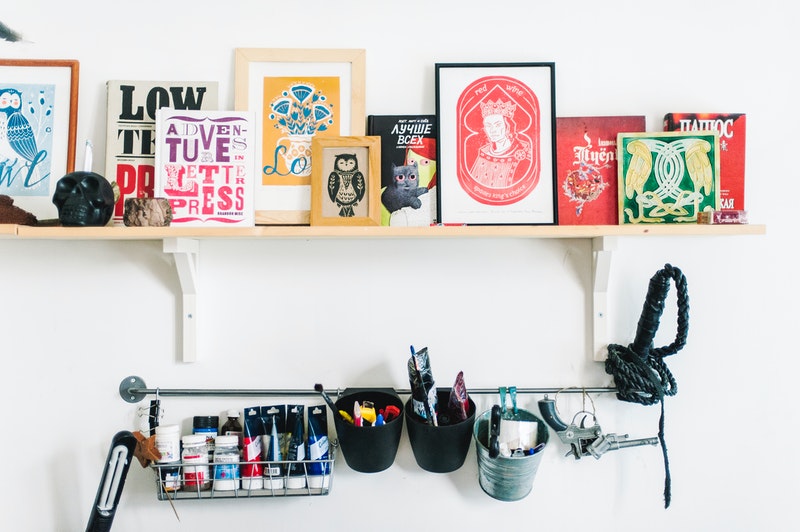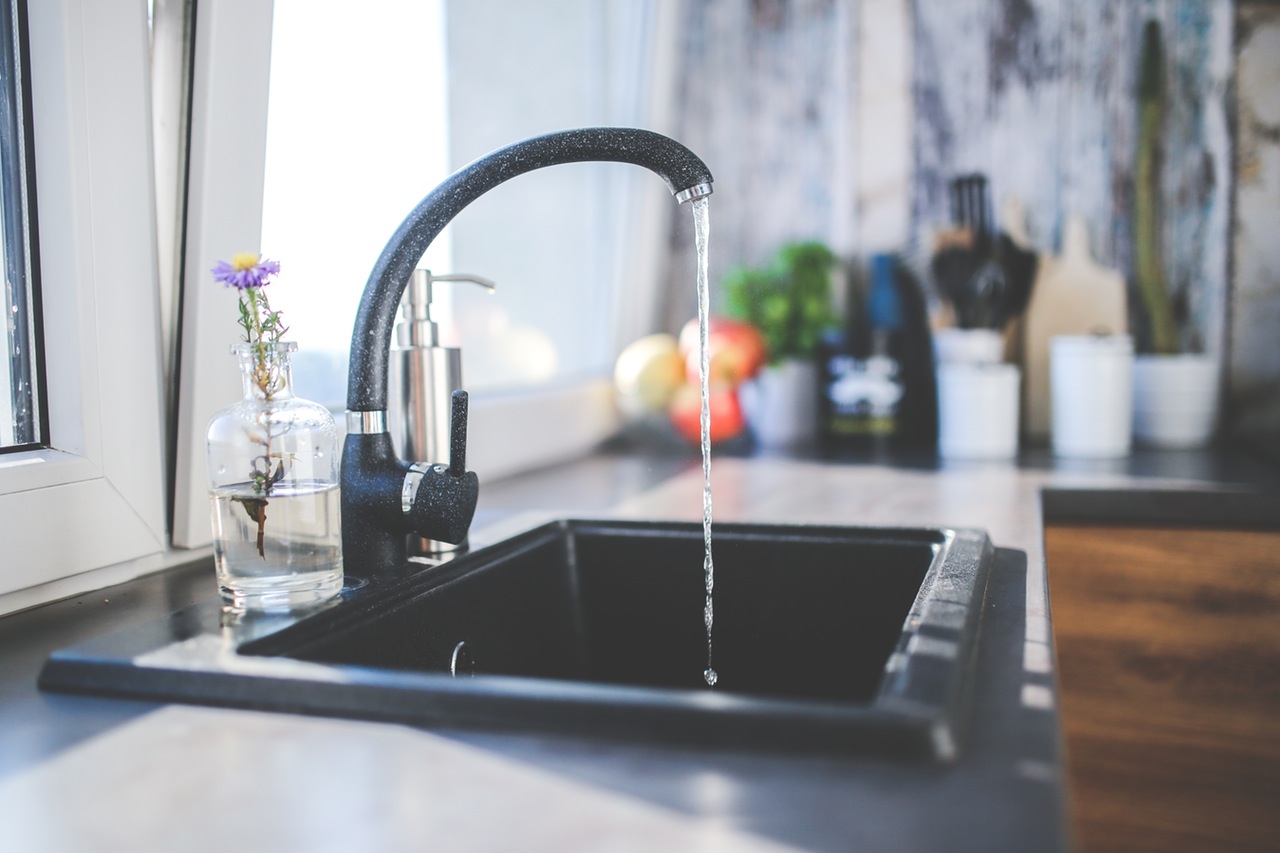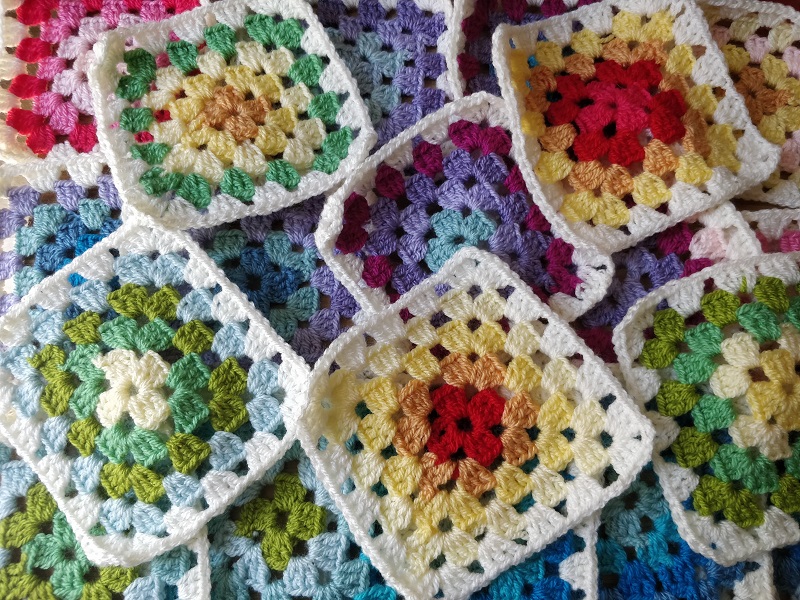How to Make Sure Your Home Meets the Needs of The Whole Family

There are a few steps you have to take if you want to turn a house into your home. While design and style play a huge role in this, you should consider the practicality of your home for your family’s circumstances. Every family has unique needs and a different lifestyle. Your home should be designed to accommodate you, not the other way around.
So, here are a few things to consider when you’re designing a home that suits your family perfectly. As your family grows and changes, your needs will also change. So it’s always worth considering how to best match your needs.
Making a Plan
The first step to any big renovation is to make a plan. This way, you don’t get halfway through a project and realise that it’s going in the wrong direction or that you don’t have the money to cover it completely.
Think about your family’s needs and how you can accommodate them. Ask each family member what would help them, and prioritise needs over wants. For example, while a playroom is a great addition to the home, an office might be a more necessary use of space if someone works from home.
Once you know what your family needs, you can look into options to meet those needs. But you also need to consider how much things will cost and compare it to your budget.
This means creating a budget for the project based on what you can afford. Your budget shouldn’t be the absolute maximum of what you can afford, because things might end up costing more than you expect or you might have other, unrelated expenses crop up around the same time.
Set a budget that still leaves you with some financial wiggle room. If you can save up some cash, even better. This cuts down on the size of the loan you might have to take out. This means that you can pay it off more quickly and easily.
A Growing Family
One common reason to renovate your home is for a growing family. The first and most obvious way that your family can grow is with a new child. Babies are small, but they somehow take up a lot of space.
You also have a bit of a time limit with this change, as it’s best to have everything sorted before baby appears. Create a nursery room and use that to store the toys, clothes, and toiletries that your baby needs. Even if they sleep in your room to start with, it helps to be ready to move them to their own room.
As your children get older, they will grow and their needs will change. So you need to adjust your home to match this. Nurseries become bedrooms, playrooms become games rooms, and so on.
Another way that your family can grow is if adult family members move in. If your parents are getting older and need extra support, you may decide to move them into your property. In this case, a private area of the property might be ideal, especially if your parents are independent.
This takes us neatly into the next section of this post.
Extensions and Additions
One great addition to a household with different family groups or older relatives living with you is a granny flat, or a small separate home on the property. If you have the outdoor space, this can be a fantastic place for them to stay and still retain some privacy. Most small structures like this include a bedroom, a bathroom, and a kitchenette or even a full kitchen.
This is also a good option for guests or adult children who want to move out without moving away. They have their own space, but they are still close by and a part of the family.
Other options for structures include garden rooms and offices. Again, you enjoy a bit more privacy but without a commute. A garden room can be fully powered and heated, so you can work all day in an office that you don’t have to drive to. You can also use a garden room as a summer house, a home gym, or whatever else you want.
Finally, you can always add an extension directly to your house. Loft and basement conversions are the easiest way to eke more space out of your home, but they aren’t always fit for purpose. You need to have them checked out and surveyed before you can turn them into usable rooms, especially if you then intend to sell your home and advertise them as rooms.
Another option is to build a house extension. You can get one or two extra rooms this way, depending on how many floors you extend, or you can make some rooms a lot larger so they’re more fit for purpose.
Personalisation
You should also think about how to personalise the rooms in your house to suit your family. Family rooms should be designed according to your preferences, as everyone is spending time in there. The kitchen should probably be designed according to whoever cooks the most, especially when it comes to layout and practicality.
But some rooms are primarily used by one person, or by your children.
For example, a home office might be mainly designed for whoever uses it the most. Even if it doesn’t quite go with the rest of the room, the user and the purpose of the room are most important. When designing an office, an uncluttered and neat style is usually best, but it depends on the personality and working style of the person using it.
Bedrooms and playrooms are another option. When your child is still very young, you might do most of the design work. But as they get older and develop their own sense of style, they might have more of an input. You can often leave teenagers and older children to design and even refurbish their own rooms, although a little help often goes appreciated.
Exterior Space
We have touched on exterior space when discussing extensions and structural additions to your property, but your garden isn’t just for adding some potential space to your house. It has a purpose and that purpose should suit your family.
First, if possible, it’s often a good idea to find a way to install off-road parking to your property. This is a great selling point but, more importantly, it will make your life so much easier if you can park near your house. Your car is at more risk when it’s by the roadside, and even a driveway can keep it safer.
Also, it’s better if you have children or shopping if you don’t have to worry about navigating the road when getting in and out of the car.
But what about the rest of your garden? Well, it depends on what you want and need. If you just want to keep it simple so you have a place to sit out and for the kids to play, a lawn with a decking or patio will work great.
If you enjoy gardening, you can set up flowerbeds or a vegetable garden. You can even add a greenhouse, a compost bin, and other structures to help you grow more and enjoy your garden as much as possible.
You can include water features or even a swimming pool, but always make sure children and pets are safe.
Meeting Specialised Needs
Every family is different, and you might have specific needs to deal with as well. It’s only fair that everyone in your home feels comfortable and finds it easy to get around.
For example, if there’s a wheelchair user in your home, wider doorways and corridors make it much easier to get around and navigate the property. It’s also a good idea to consider moving a bedroom downstairs and making sure you have a bathroom that’s easy to access.
A wetroom is a great option for many different needs. You can also include a step-in shower and bath, as well as a shower seat. This takes a lot of the stress out of keeping clean and makes everyone feel so much more comfortable. The more independent everyone can be, the better.
Another option is to install a stairlift. A stairlift allows everyone to have full access to the whole house, without feeling confined to the downstairs. This gives everyone more options.
But what about other specialised needs? Small children should live in a safe, baby-proofed environment. This might mean stairgates and plug socket covers to prevent curious toddlers from potentially injuring themselves. Even dogs and cats might mean that your home needs some changes to make it safer and more pet-friendly.
You know best when it comes to what your family needs, whether they have special needs due to a disability or because of their lifestyle. So take some time to think about your options and enjoy your new home.
